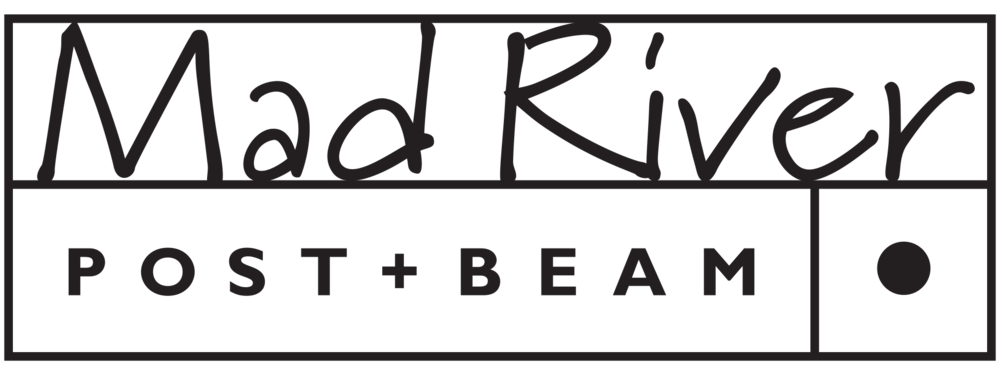Initial outreach
It begins with a conversation. When it is as simple as that, there’s no better time than now to give us a shout.
Our initial chat will uncover:
Where you are in the process of considering a timber frame home.
What steps you’ve already covered, knowingly or not.
What steps are left in the lead up to designing your frame with us.
Estimate
Once our initial chats have charted the rough view of your project, we provide a detailed estimate, free of charge. The estimate outlines exactly what you get from us, all the way up to the frame raising and completion on your site.
Clients have continually offered feedback praising the level of detail we provide in our estimates. Since we are primarily timber framers, there are many other contractors who will be working on various stages of your project. We take out the guesswork by clearly identifying what is provided. Arguably more important, we identify what is not provided, saving you from costly unknowns that creep up in timber frame projects with less descriptive estimates.
At Mad River Post + Beam, you’ll have a clear understanding of both the timber frame and its accompanying necessities in the construction process.
Design
After we’ve agreed on the estimate, a project deposit initiates the next phase, complete frame design.
At this point you’ll work with both us and a desinger, with most clients choosing one of our recommended long-time architects.
The architect’s work provides much of the preliminary information required for frame design:
A site plan evaluates the type of land on your building site as well as the exposure available which contributes to both aesthetic and structural considerations.
Your desired style of home is identified and refined. The exterior and interior aesthetics defined here will prescribe the style of your timber frame.
The floor plan is drafted and we begin to conceive the design of a timber frame that will accommodate the layout.
Working with you and the designer, we finalize your timber frame. Together we orchestrate all the possibilities for customizing your frame into the perfect style.
Frame Contract
Once the designs are complete, reviewed by you and finalized, we make some signatures and the order for your timbers goes out to our local mill.
General Construction
By this point, we will surely have discussed the rest of the building process. After all, our frame will need a suitable place to sit.
While timbers are being sawn at the mill, shipped to our shop and cut by our team, the construction process begins at your site.
Sitework will be completed for access and building location.
Utilities will be laid and prepped.
The foundation will be completed with special details to receive our timber frame.
During this time, we will be in touch with the contractors on site for questions and answers regarding the timber frame particulars.
Frame Raising
The excitement is here.
Our team of craftsmen arrive at your building site with the finished timbers. We begin assembling the frame bents horizontally on the ground, carefully ensuring timbers are joined perfectly with one another. You’ll see extensive rigging—straps, slings and come-a-longs—an integral art in the timber framers’ skillset. The pegs come out and mallets swing, stitching up the all-wooden joinery and resulting in a strong union of timbers.
Next the crane arrives. In a clockwork manner our team moves to rig bents and fly them into place. Ladders scurry about and crew is both high and low. The process up to this point has been somewhat theoretical, but here we see the frame members raising into the air, coming to rest and being brought to life. In short time, a finished structure appears that, until now, we’ve only seen on paper and in our minds.
The team combs over the frame, assuring that the joinery is impeccably tight, driving the final pegs and removing the labyrinth of rigging to reveal the timber frame—complete, freestanding and strong.
Frame raising is a significant moment both for you and for us. It is the culmination of a major phase in the building process. The heart and skeleton of your home is now complete. For us at MRP+B, it is the culmination of a relationship with the timbers from their raw form to their finished place within the assembled frame.
Frame Completion
This milestone may or may not conclude our involvement in your project.
MRP+B provides exterior timber frame elements to a large percentage of our clients. We re often briefly back on site to install timber-framed entryways, porches, brackets or any manner of timber-framed accents.
Home Completion
From here on out you’ll be working with a variety of contractors and sub-contractors that will provide the electrical, plumbing and finish work to complete your home. Clients who come to us directly are referred to a network of contractors whom we trust deeply. More importantly, they’re familiar with timber frame construction and the specific effects it can have on their particular trades.
Working with trusted contractors is critical to ensuring your home is finished in a complimentary manner to its timber-framed core.
