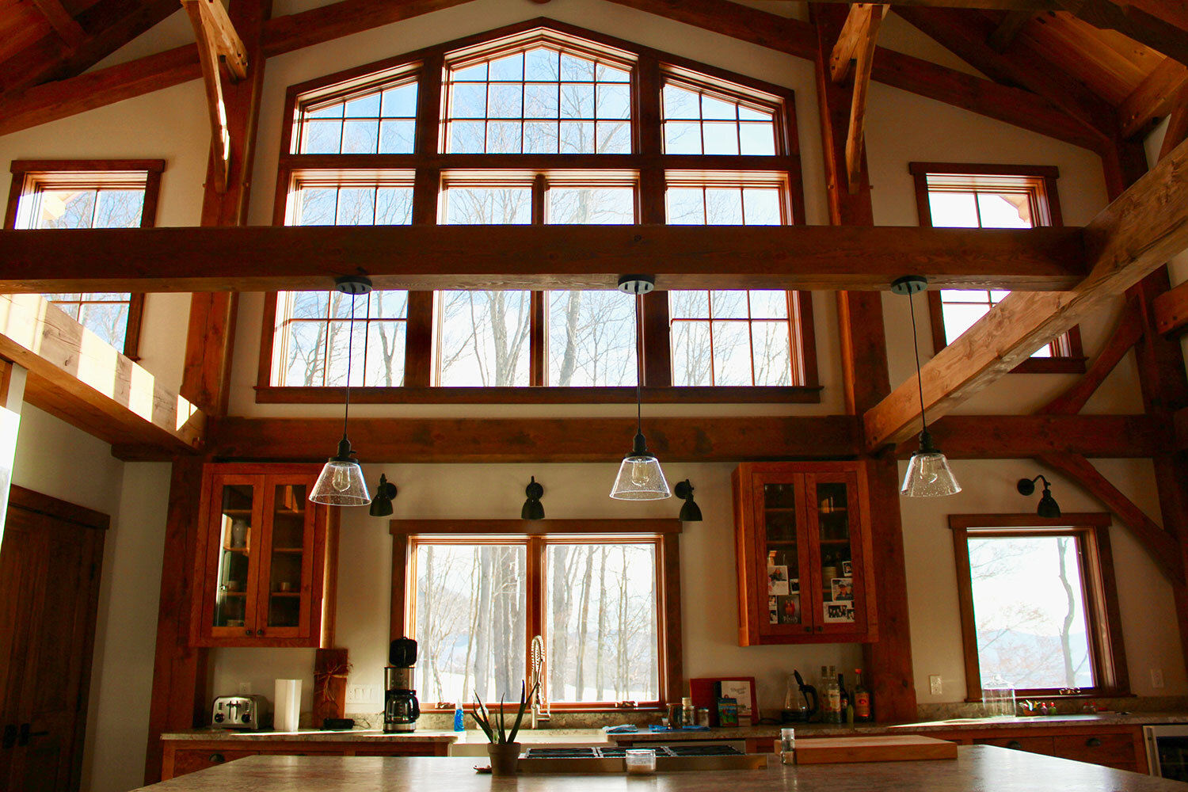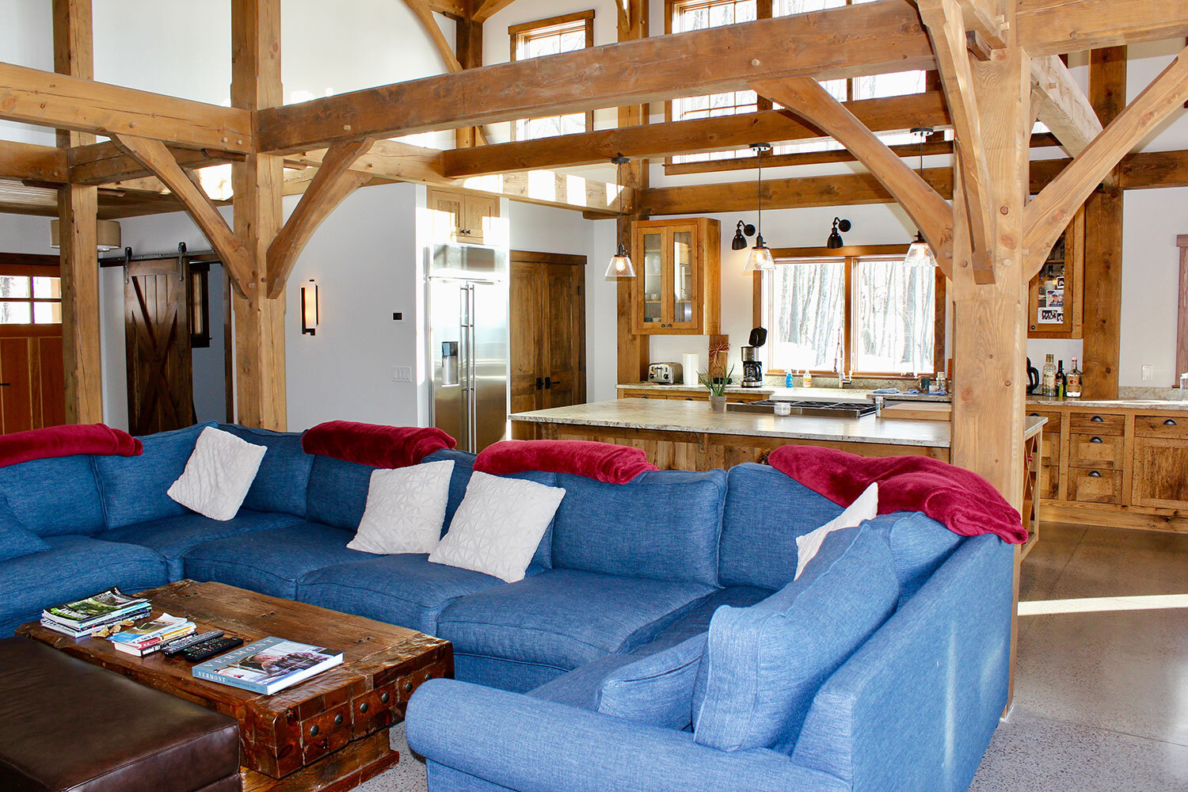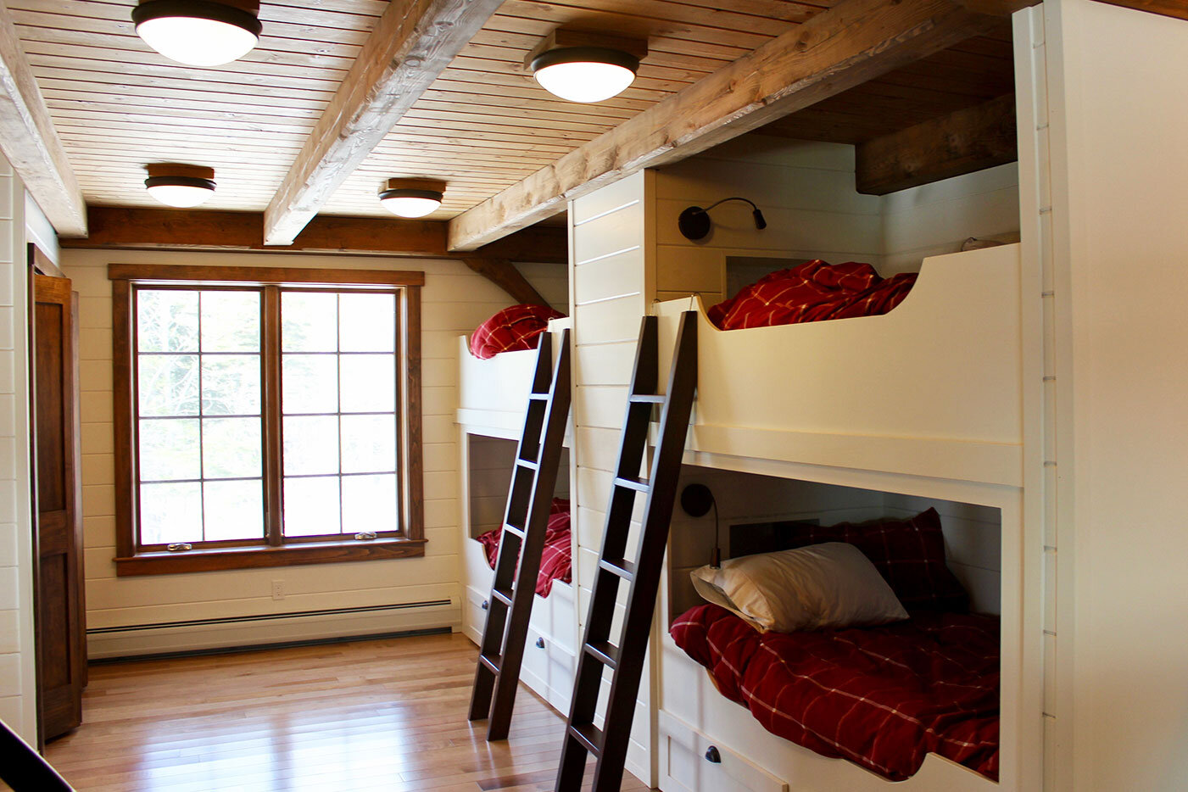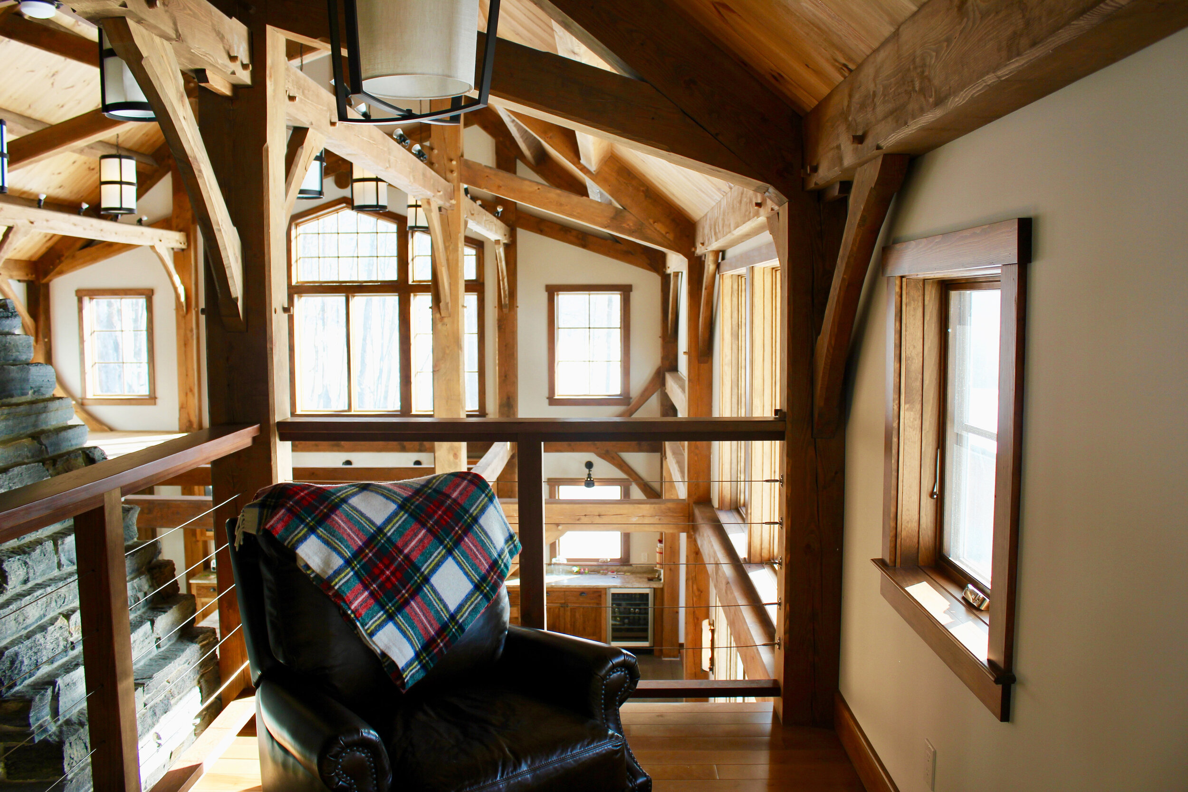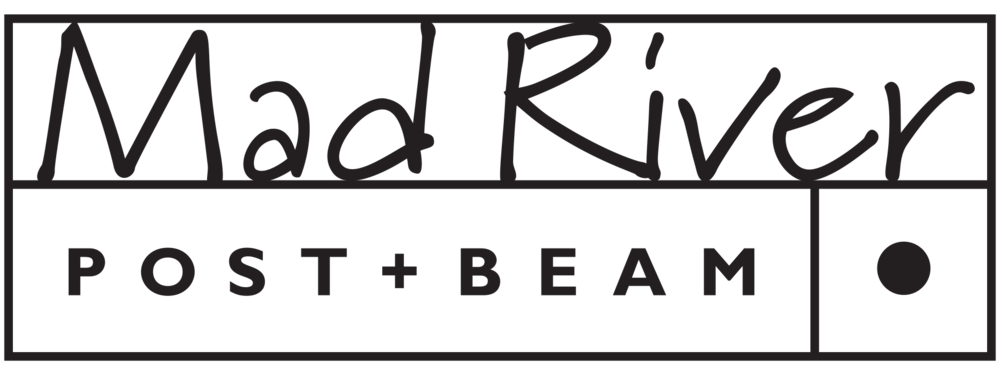The perfect Mountain Retreat
This 5,000 Sq Ft mountain-side timber-frame home has energy efficient floors throughout and is designed for cozy charm. The warmth of rustic timber is achieved through dyed eastern hemlock, yet an open floor plan and scissor trusses above give it a modern shift.
Features
Frame
Full timber frame construction
Trusses
Roof System
Scissor trusses
Principal rafter, common purlin
Timber Species
Eastern hemlock, planed
Finish
Oil-finished
Tinted for darker, rustic aesthetic
Frame Elements
Curved knee braces
Chamfer detail on timber edges
Maple pegs
Cherry splines
Notes
A compelling example of how our custom-mixed tints can facilitate the mood of the home.

